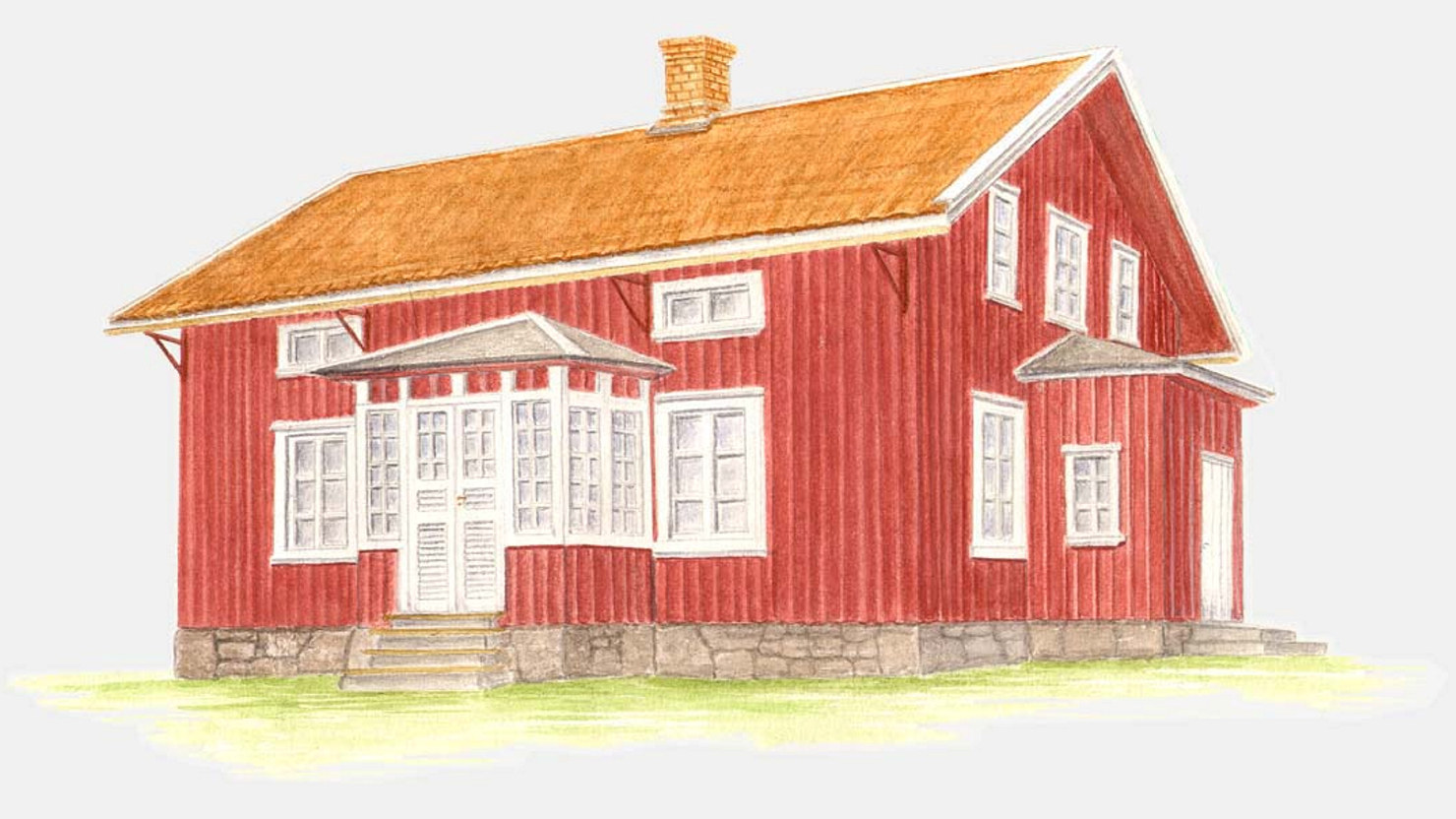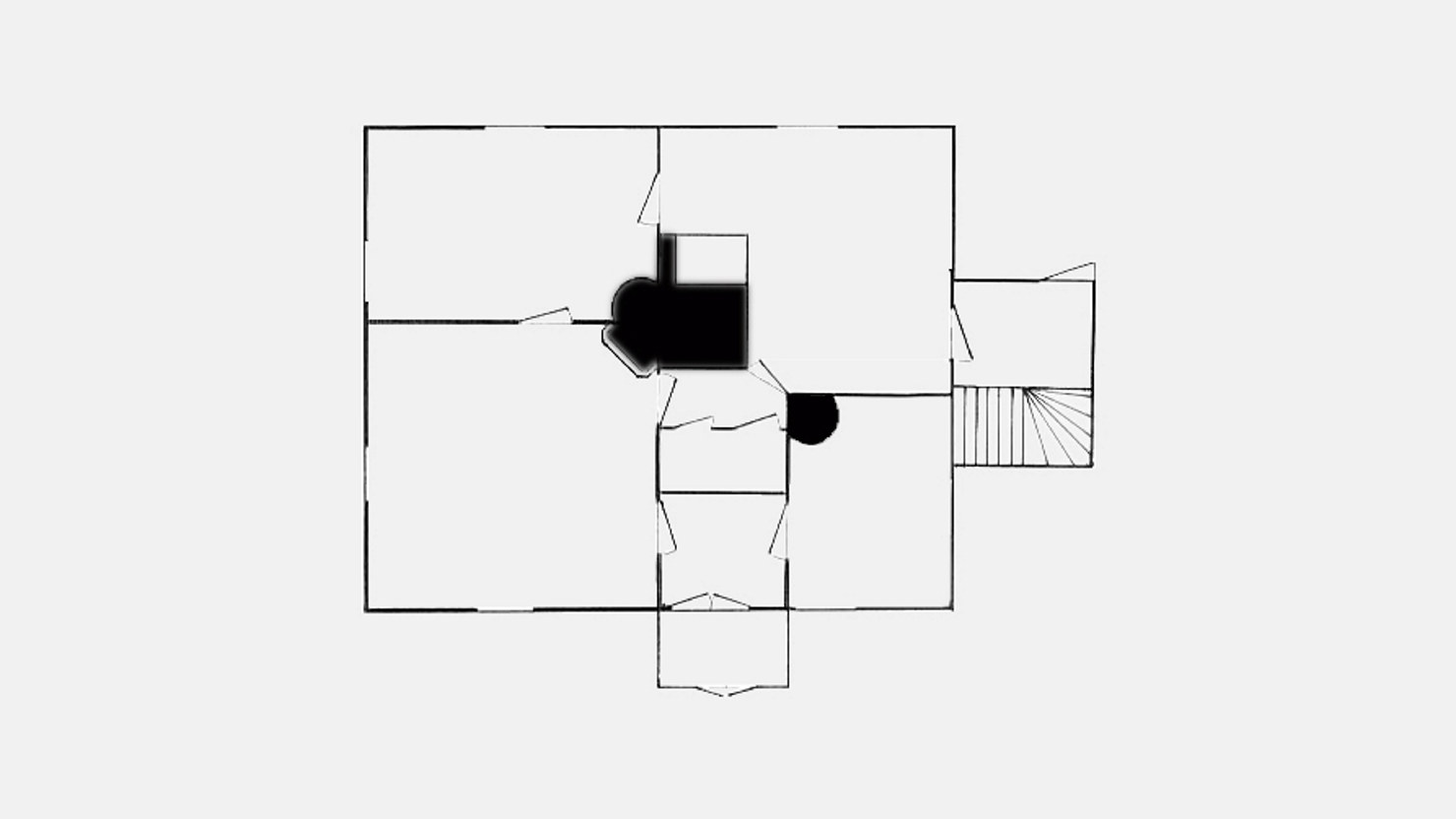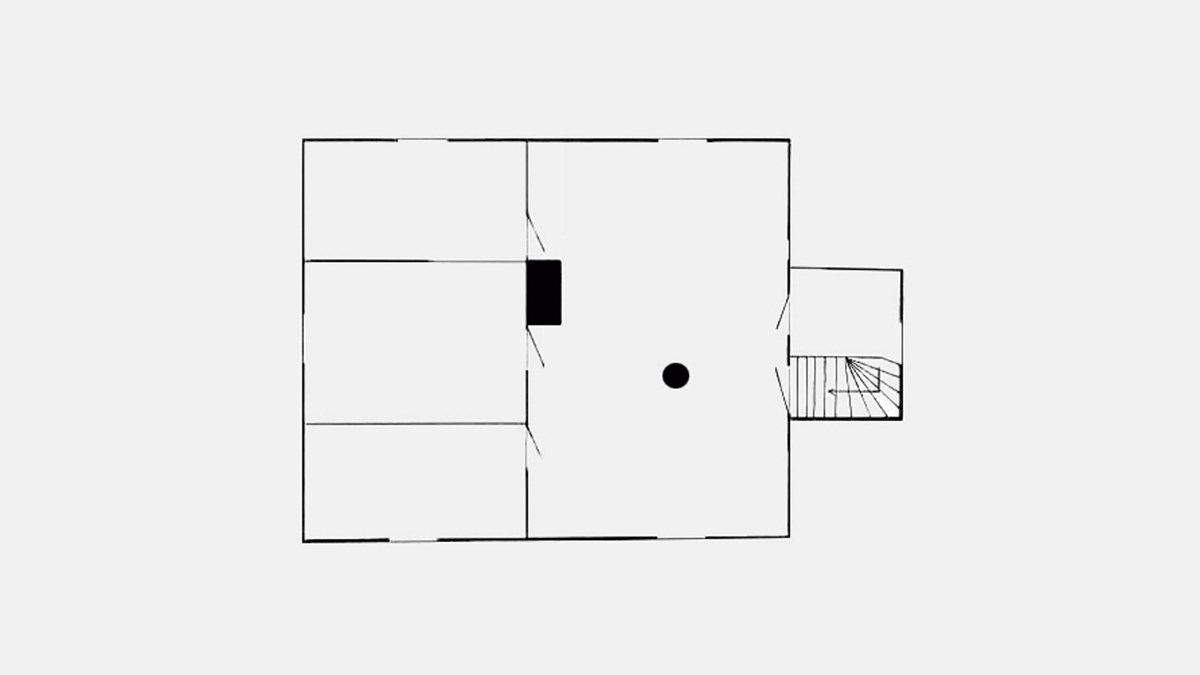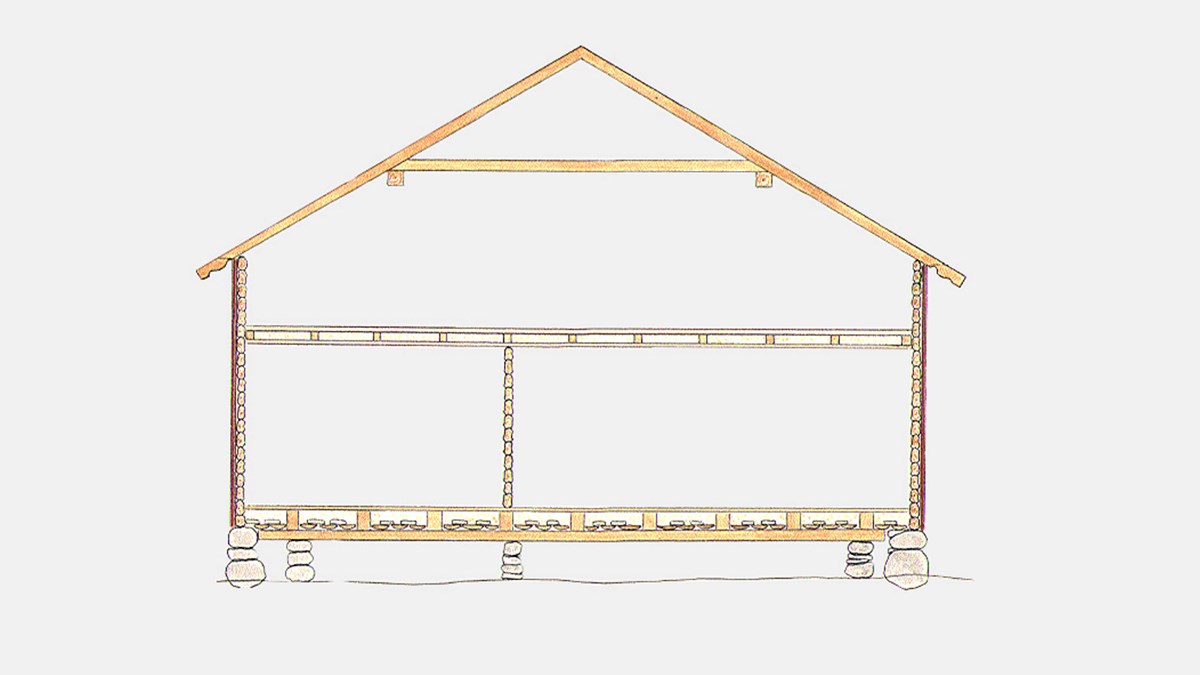Helgeröd 1900
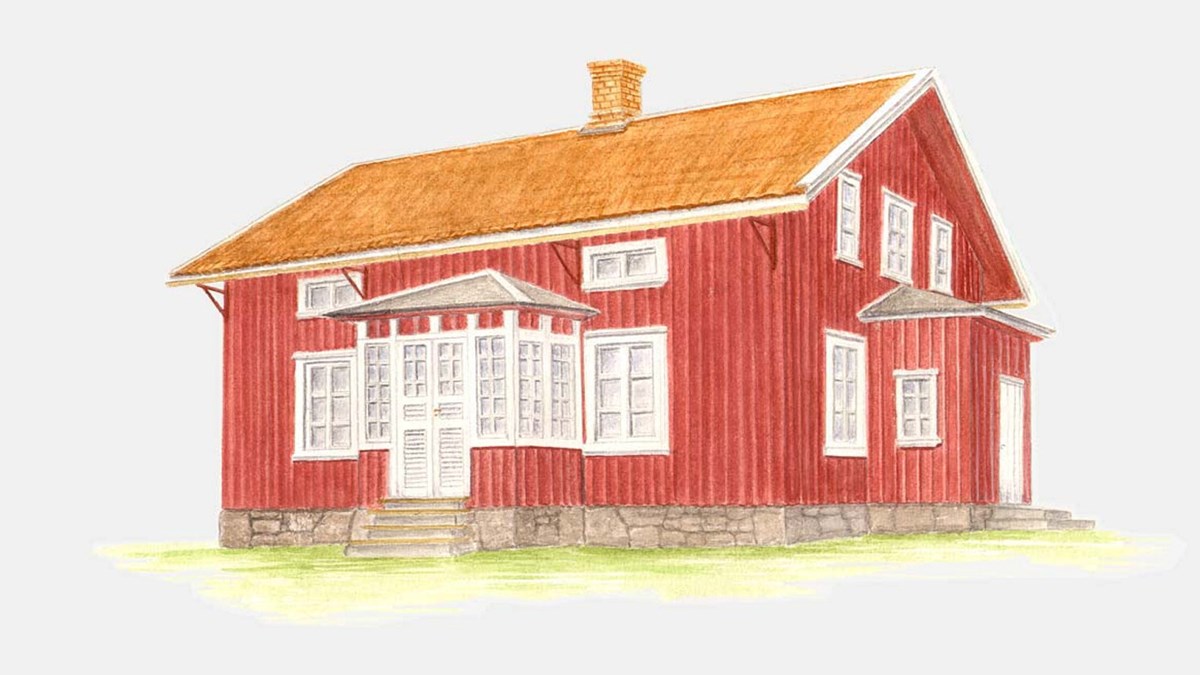
Helgeröd is a single-floor house with raised upper walls giving a convertible attic, or upper floor. It is built with a double-width and is thus called a double-row house. This particular type is also known as a west Swedish double house. Read more about its exterior, interior and structure here.
Helgeröd is a house built with a double-width, a so-called double-row house, meaning that it has two rows of rooms. This particular house belongs to a type of double-row houses called west Swedish double house. It has four rooms grouped around a central chimney and is very common in the north of Halland, Västergötland, Dalsland and Bohuslän.
Replaced basic cottages
Along the Bohus coast, double houses often replaced basic cottages during the prosperous herring period at the end of the 19th century. In the same way, they replaced older types of buildings on farms in West Sweden when new buildings were constructed during the second half of the 19th century. Sometimes old basic cottages have been extended to give double-row houses. This type of house was built on a relatively large scale up to around 1930.
Decorations
When the sawmill and carpentry industry expanded in the 19th century, houses had a more varied design. Planed wood panels in light oil-based colours became popular. Facades were given wooden mouldings and verandas were decorated with gingerbread woodwork, often influenced by pattern drawings, architect-designed houses and urban buildings.
Hall, entrance or straight into the kitchen
The size of the rooms may vary slightly. At Helgeröd the kitchen and the main room are larger than the two bedrooms, and the planning is slightly more complex with a narrow hall behind the veranda. This was a common design at the end of the 19th century. In older, simpler houses the entrance led straight into the kitchen, which has an open staircase to the unconverted attic or, as in this case, to a small kitchen vestibule. At Helgeröd the kitchen vestibule was rebuilt into a staircase in 1930. The stairs were previously in the narrow box room in the passage between the kitchen and the main room.

