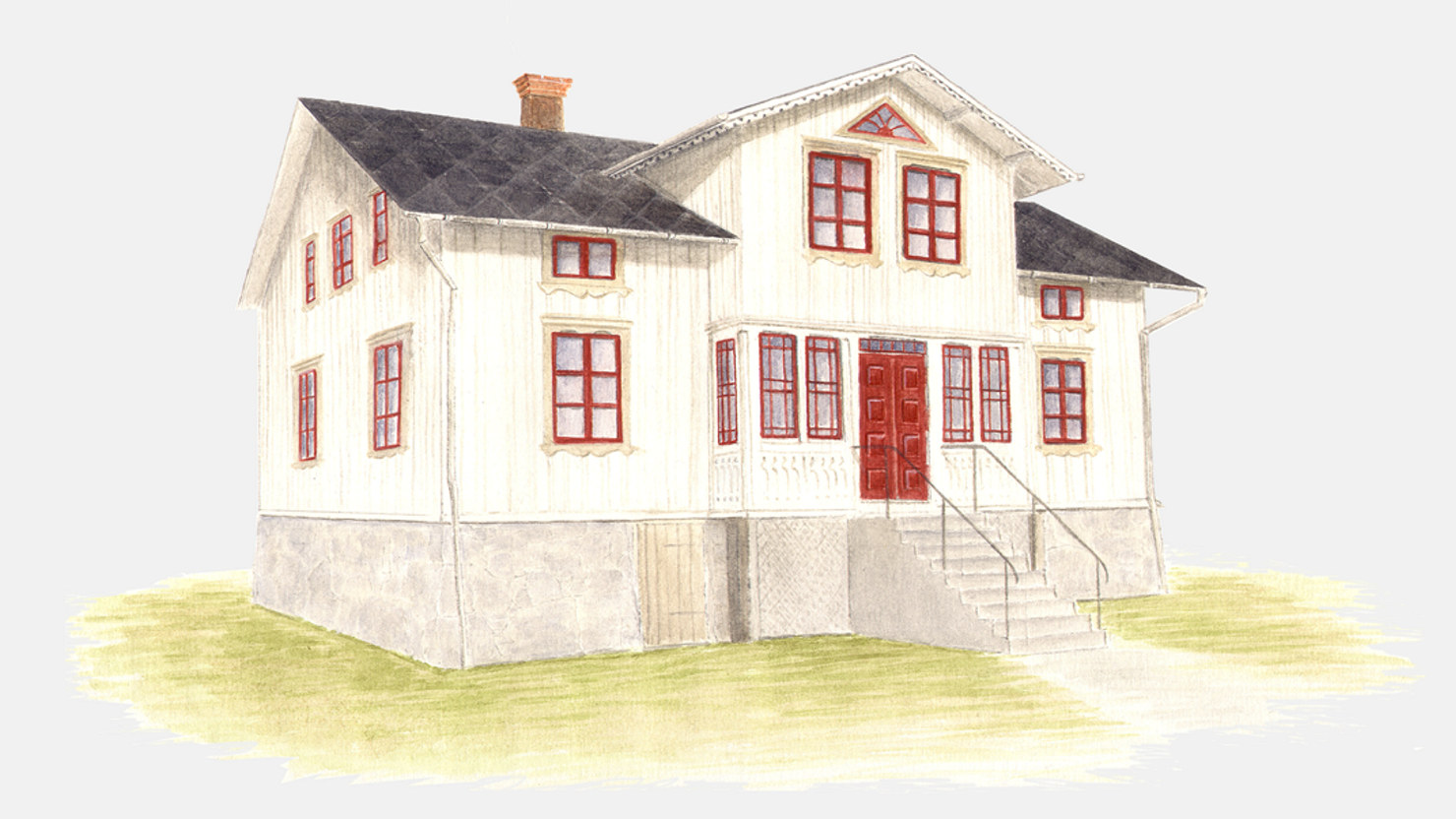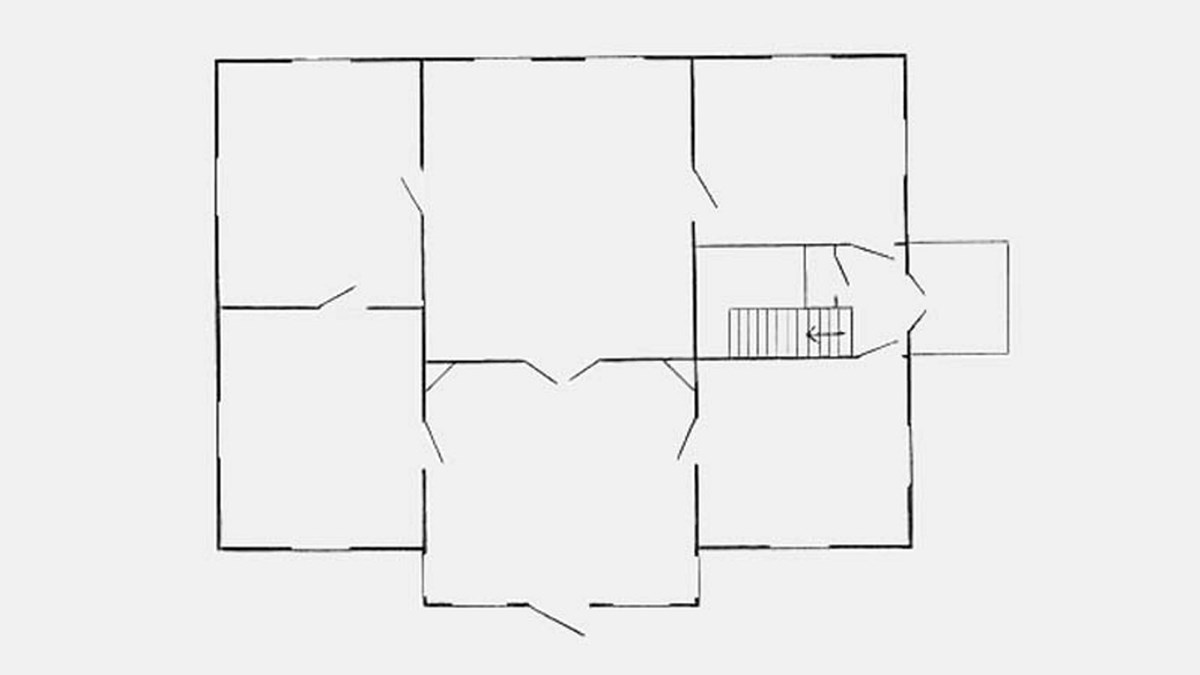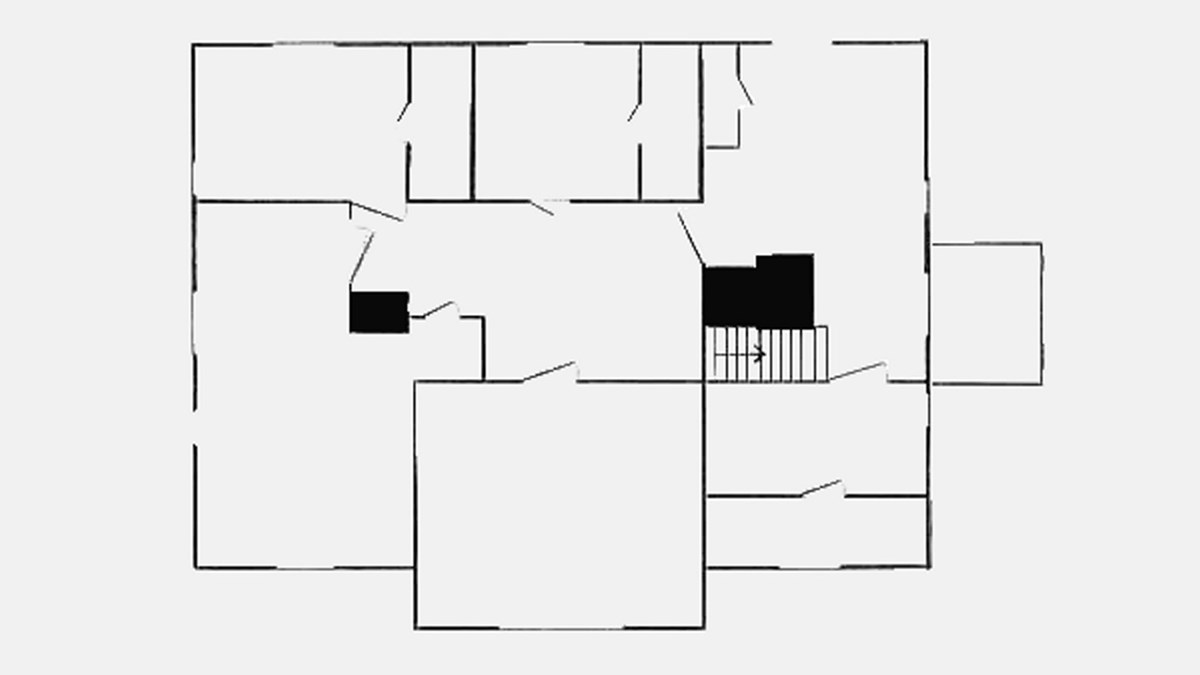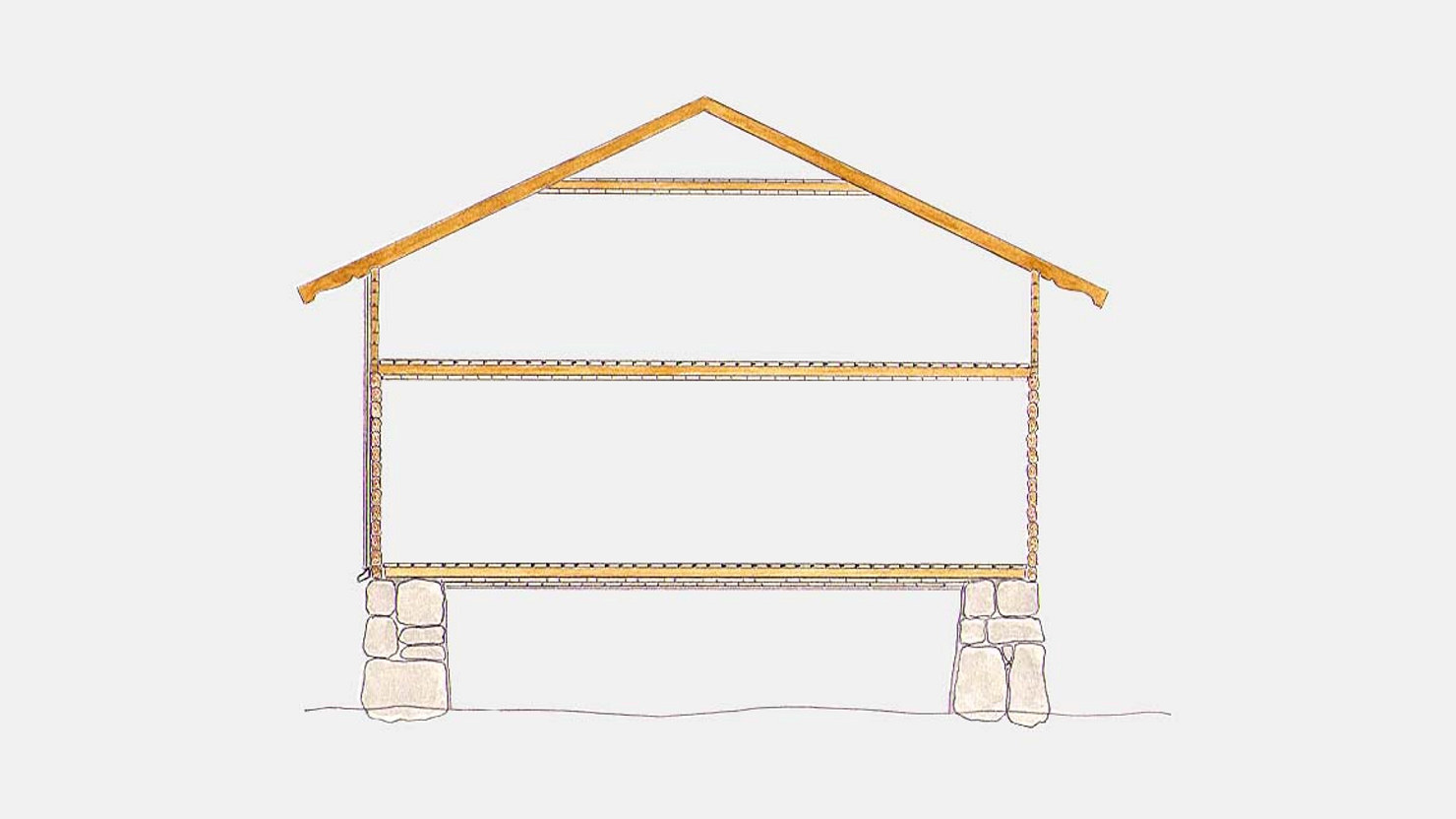Hemvik 1890
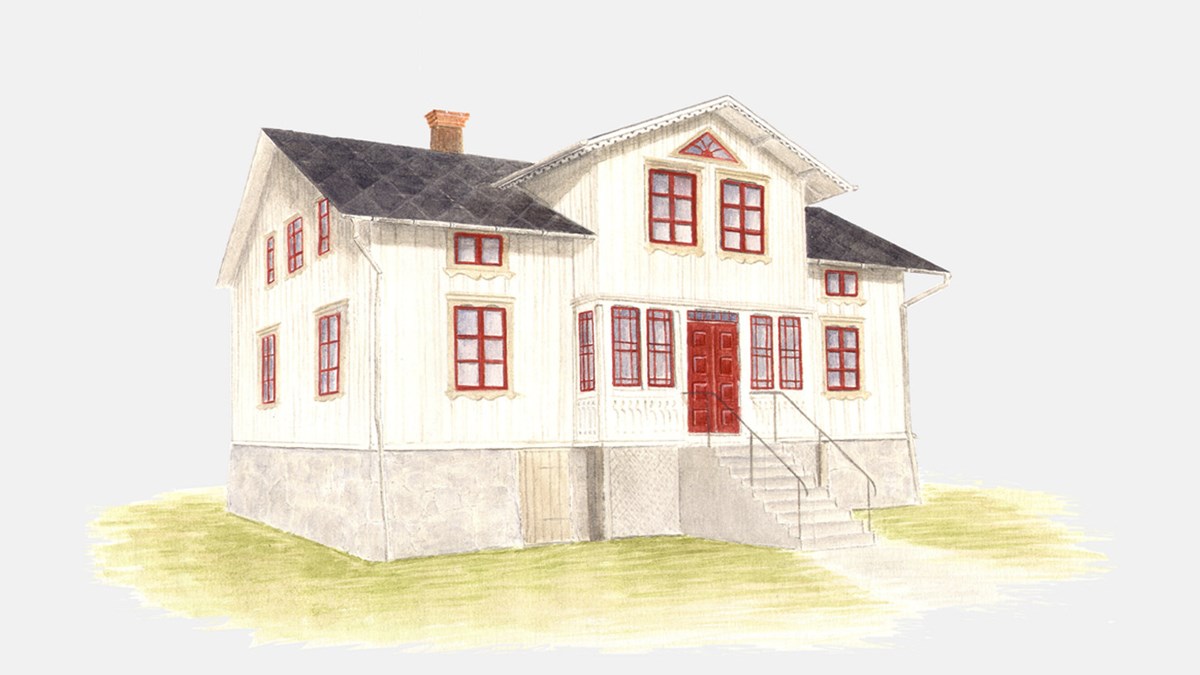
Hemvik is a large house built around a drawing room, with five smaller rooms arranged around the large central room. Read more about its exterior, interior and structure here.
In the mid-nineteenth century, farmers’ houses gradually changed from the traditional long narrow house, simple cottages, double cottages and front room cottages to houses built with two rows of rooms. The generic name for these is two-row houses.
The design of two-row houses was based on the room plans of manor houses. These houses typically had five or six rooms on each floor. All these rooms were a sign of changing living styles with a separate kitchen, bedrooms and, in particular, the drawing room. The large room was often in one corner of the farmhouse, while the classic six-room plan had the drawing room in the centre.
Inspiration for this style of house for the upper classes of society came to Sweden from southern Europe in the mid-17th century. The design spread in the 18th century to officers’ buildings and vicarages. Well-to-do farmers imitated the style of housing when their prosperity increased after parcelling.

