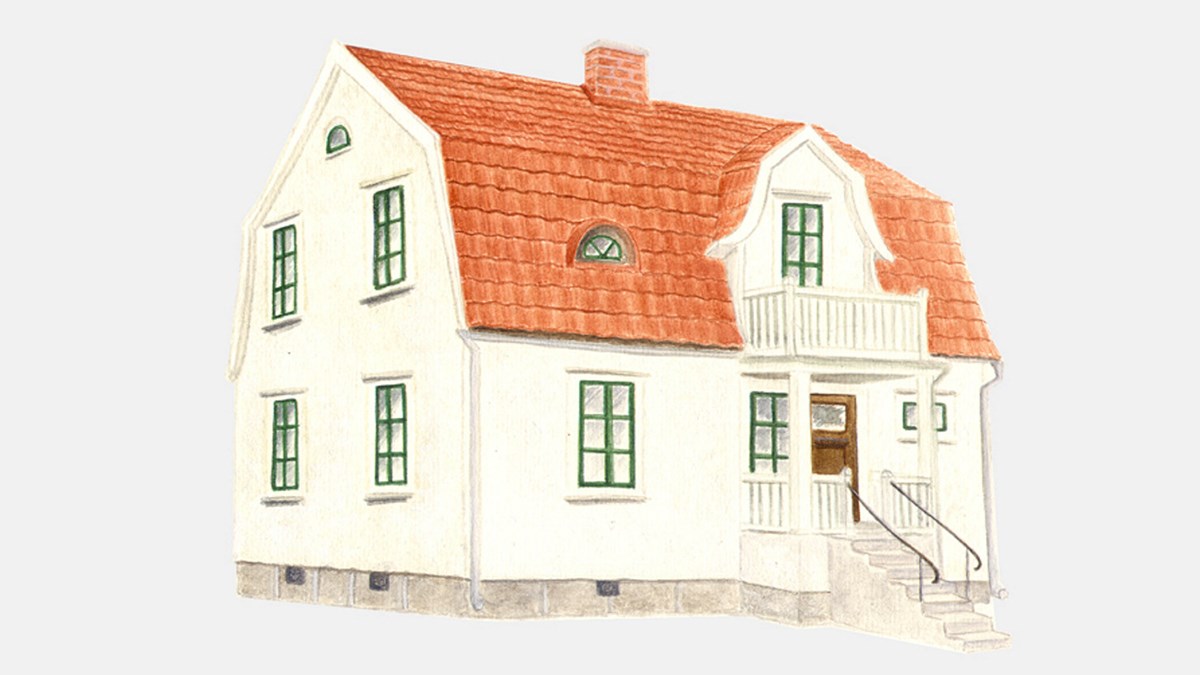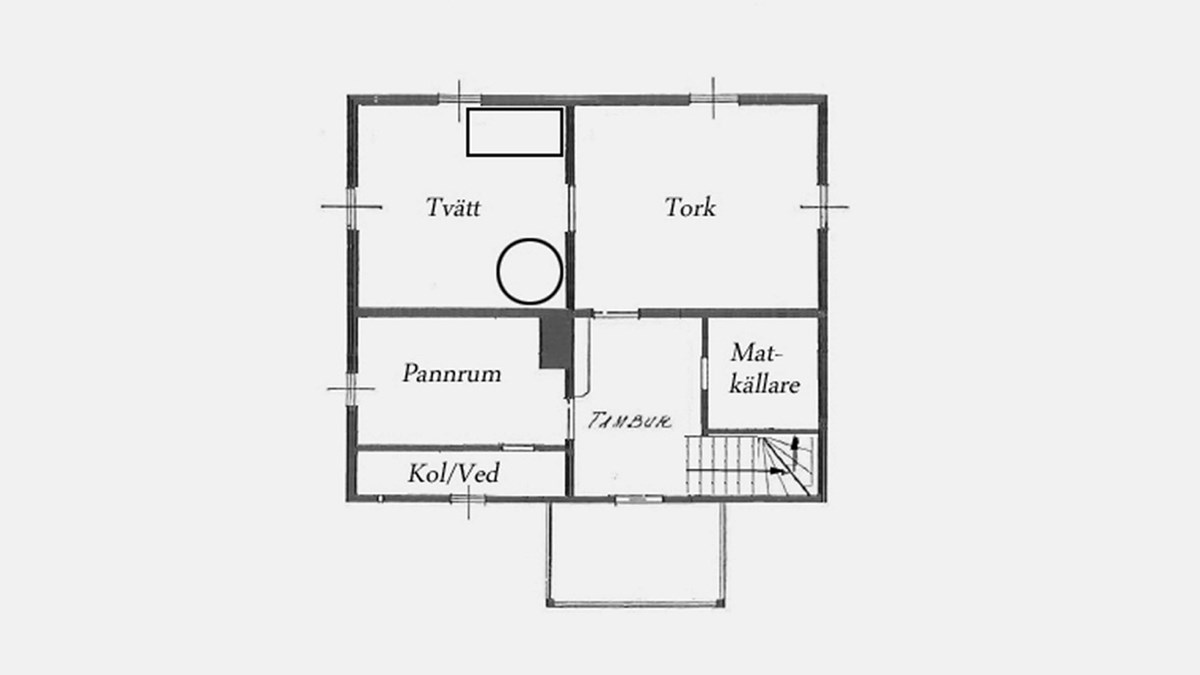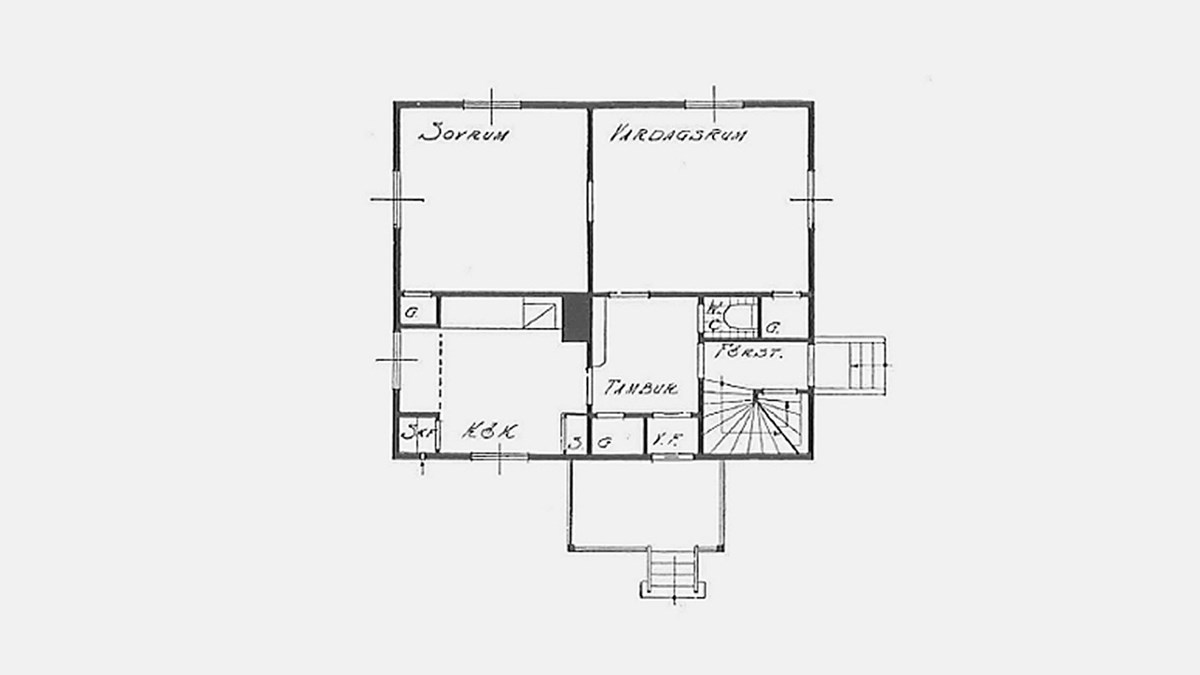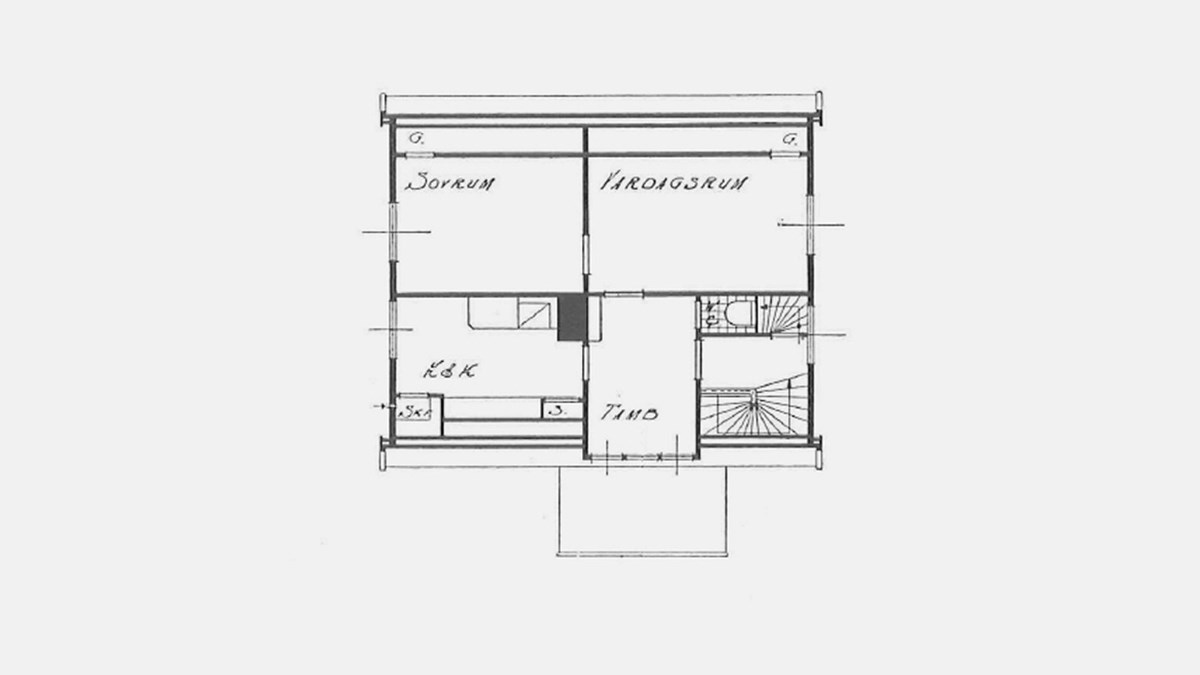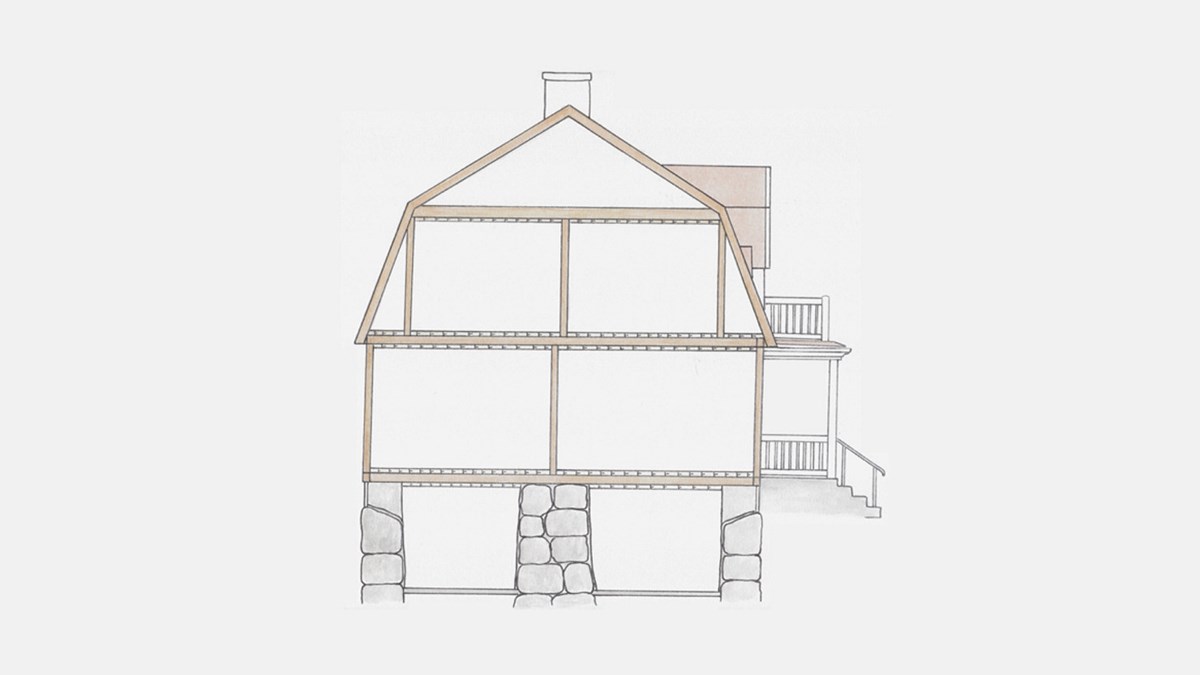Bergklinten 1928
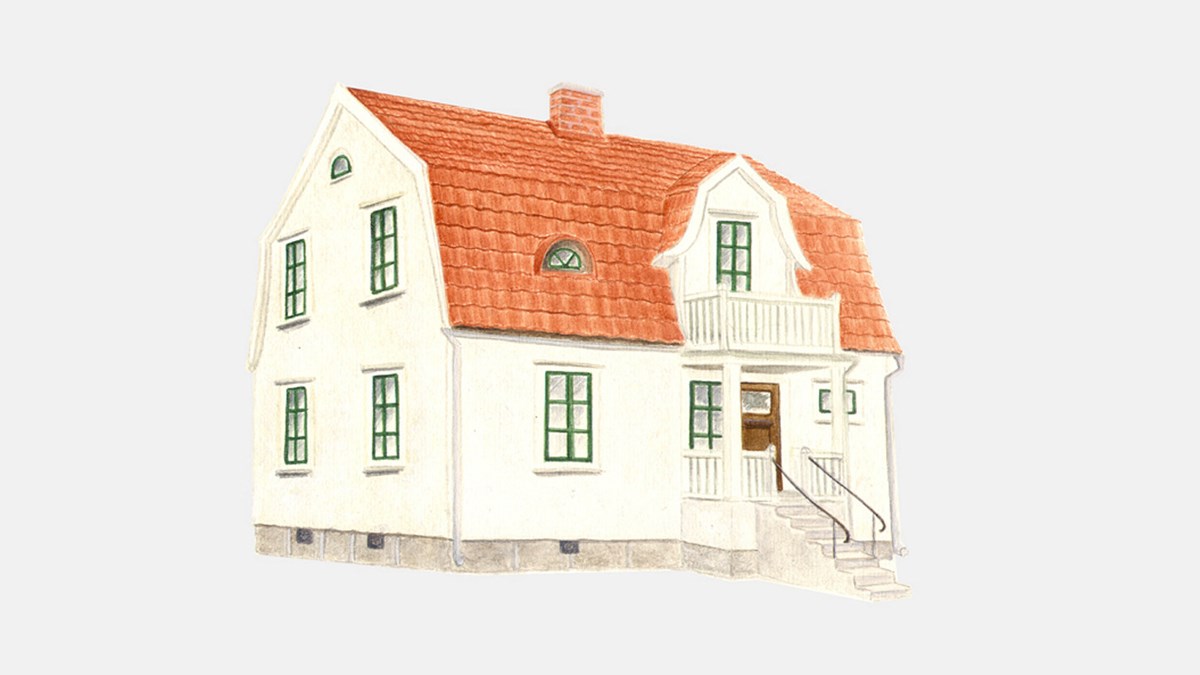
Bergklinten was built in 1928 and is a catalogue house with one and a half floors. Read more about its exterior, interior and structure here.
Bergklinten has a white rendered facade and a gambrel roof with fired clay tiles. A frontispiece and balcony on the second floor emphasise the location of the entrance, slightly to the right of the long side of the house. The windows have a classic division of six panes per frame. There are lunette windows in the attic and in the lower sections of the roof on the front side of the house.
The house was built shortly before a shift in style of Swedish architecture. The influence of the classic style was still prevailing, but functionalism would soon make a breakthrough after the Stockholm exhibition in 1930. 20th century Swedish architecture was often called "The Swedish grace" abroad due to its light, bright, classic character.
The design and materials were also on the edge of a turning point. Many of the building materials that later become very common, such as concrete, had already been in use for a long time, but many houses were still built in the same way as they had been in Sweden since the end of the 19th century.
At this time larger houses had a maid's bedroom and serving aisles. Smaller houses that were squarer, like this one, rarely had such rooms. This type of house was often divided into two apartments, so that one floor could be used by the older generation. This house has two apartments, each with two rooms and a kitchen.

